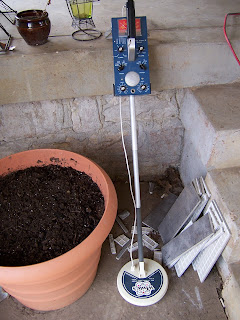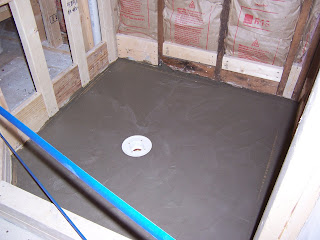At least one room in my house is getting closer to completion. It's going to be the office, but we have been calling it the library because of the wall of built-ins that the previous owner built. It was never completely finished though, kind of like everything else they built/remodeled. Nail holes weren't filled in and they used pine instead of Oak which would have matched the rest of the moulding in the room.



As stated in my previous posts, I am planning on re-staining most of the wood work in the house. But in this room I decided to just paint it. I wanted to paint the bookcase and I thought it would look a little weird if I didn't paint the trim too. The bookcase took a total of 3 weekends. I scrubbed, sanded, caulked, and filled in holes of 2 days. Then I took another two days to prime, and the last weekend I painted. It wouldn't have taken so long if the shelves were removable, but everything was nailed in so it was quite a task. I went with a color called Zurich White from Sherwin Williams. I'm a sucker for paint names and I think Switzerland is one of the most beautiful places in the world so Zurich White was an obvious choice.
Painting the windows was just as much trouble as the shelves. I debated on scraping instead of taping, but knew I would probably procrastinate on scraping so I chose the big blue tape. When I ran out of tape half way through, a relative said that the blue tape was overpriced and the contractor white painting tape was just as good so I went for it. Maybe he was right, but Blue tape is so much easier to remove. The White tape just wouldn't peel off and I ended up having to scrape it. Take note future window painters!
I somehow convinced my sisters to help me finish the room. They love all of those DIY shows too, so it wasn't to hard. Here is my sister Allie finishing off the windows

My other sister Katie rolling her little heart out.
Notice how I left the doors in their original state. I think it's better that way.

Here we are together. I cannot thank them enough!
The color is Blackberry Farm from ICI-Sinclair. I totally stole this color from one of those Flipping shows. This was the color in Jeff Lewis's office on "flipping out". It's pretty dark, but I think it looks great with the white trim plus this room gets a lot of light.

So here is the finished room! I still need to scrape off the rest of the tape, Add some bamboo roman shades, refinish the floors etc.
We replaced the ceiling fan (why so many in this house?) and put up a retro looking pendant. We got it on sale at the Home Depot Expo for 19.99! It was originally 129.00. I'm not sure it really fits in this room, but this was the only room ready for a new fixture so we just went for it.
In the rubble around me, it is nice to have just one room that is almost finished.














































